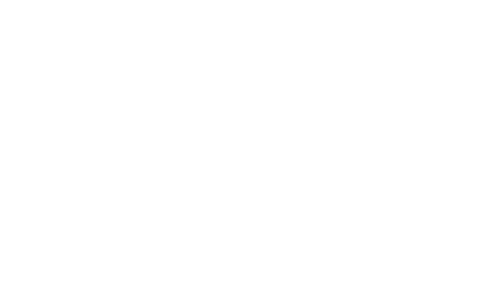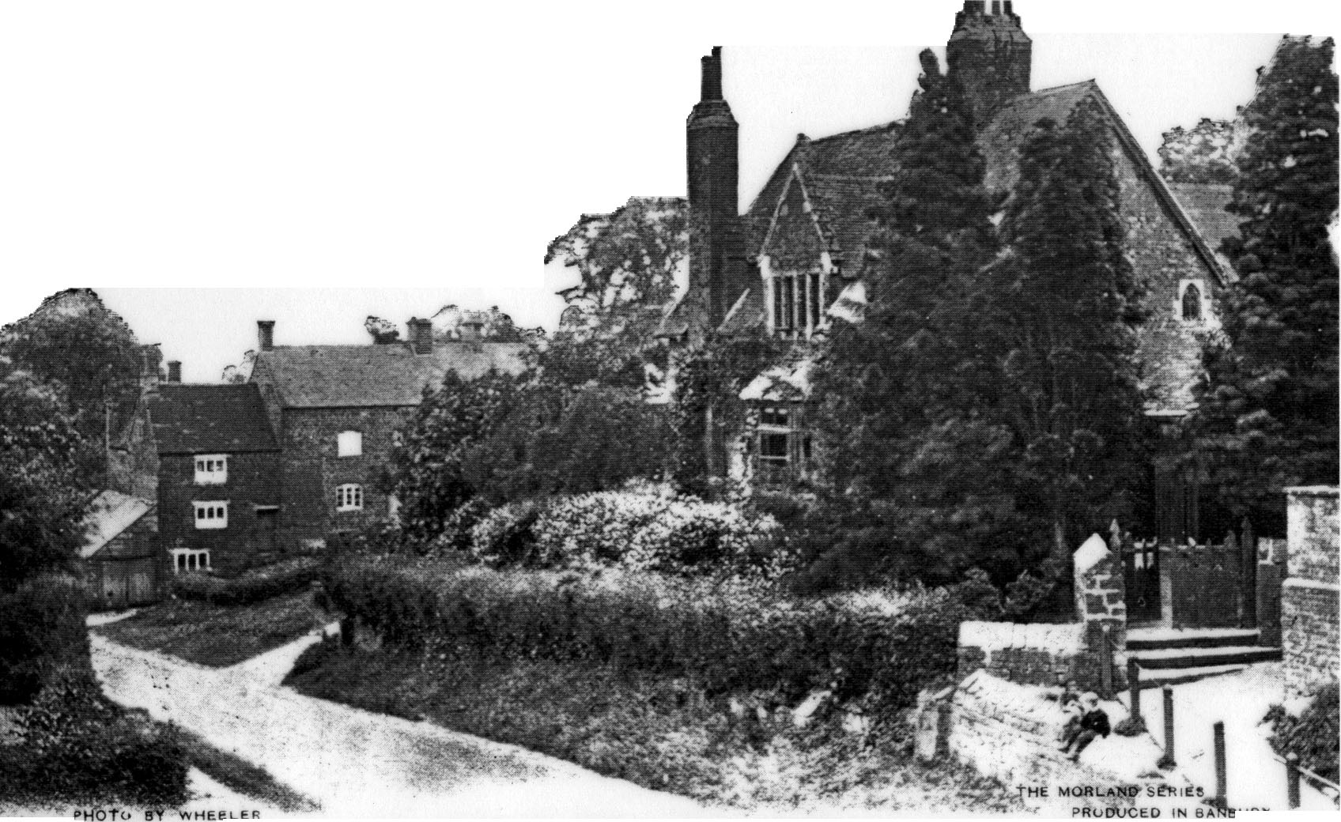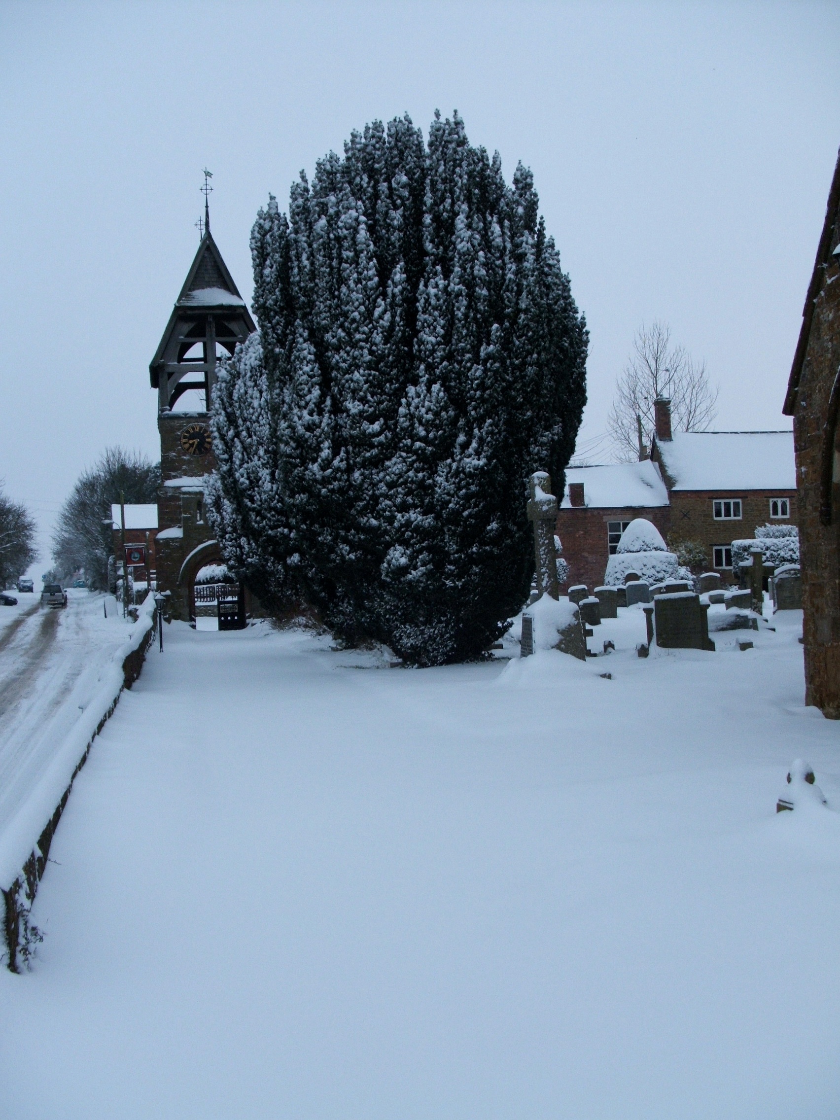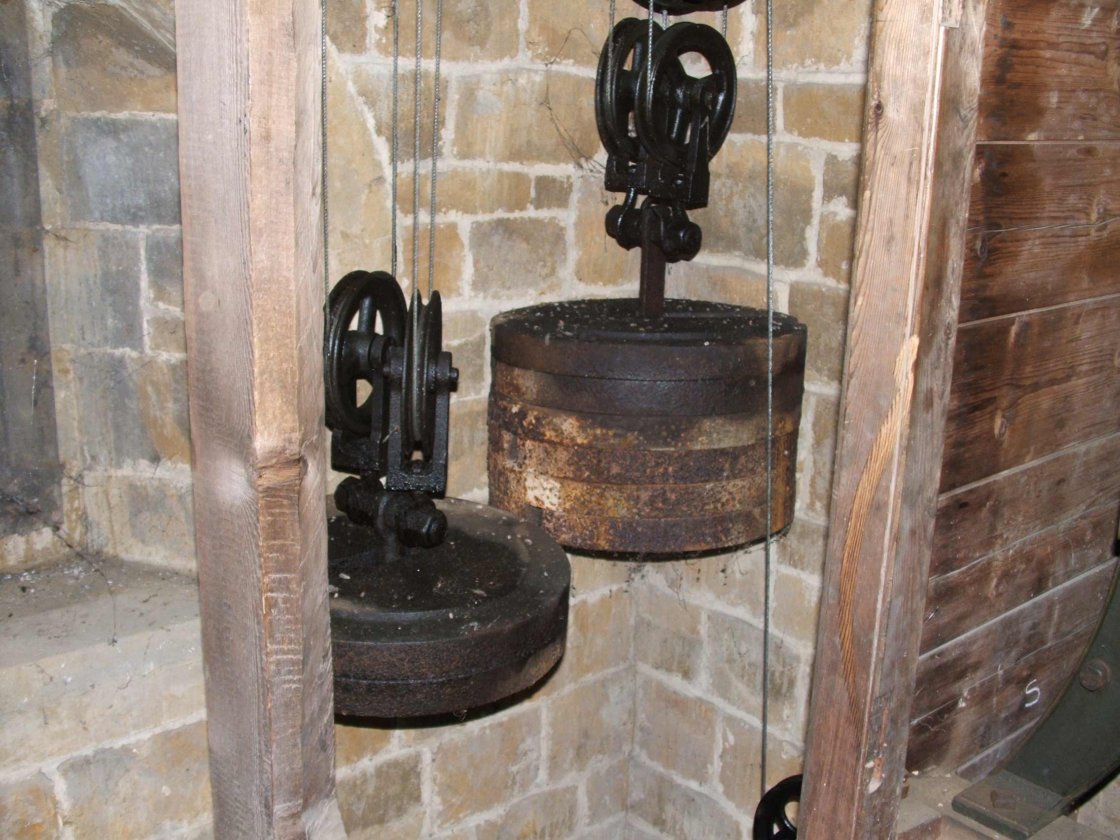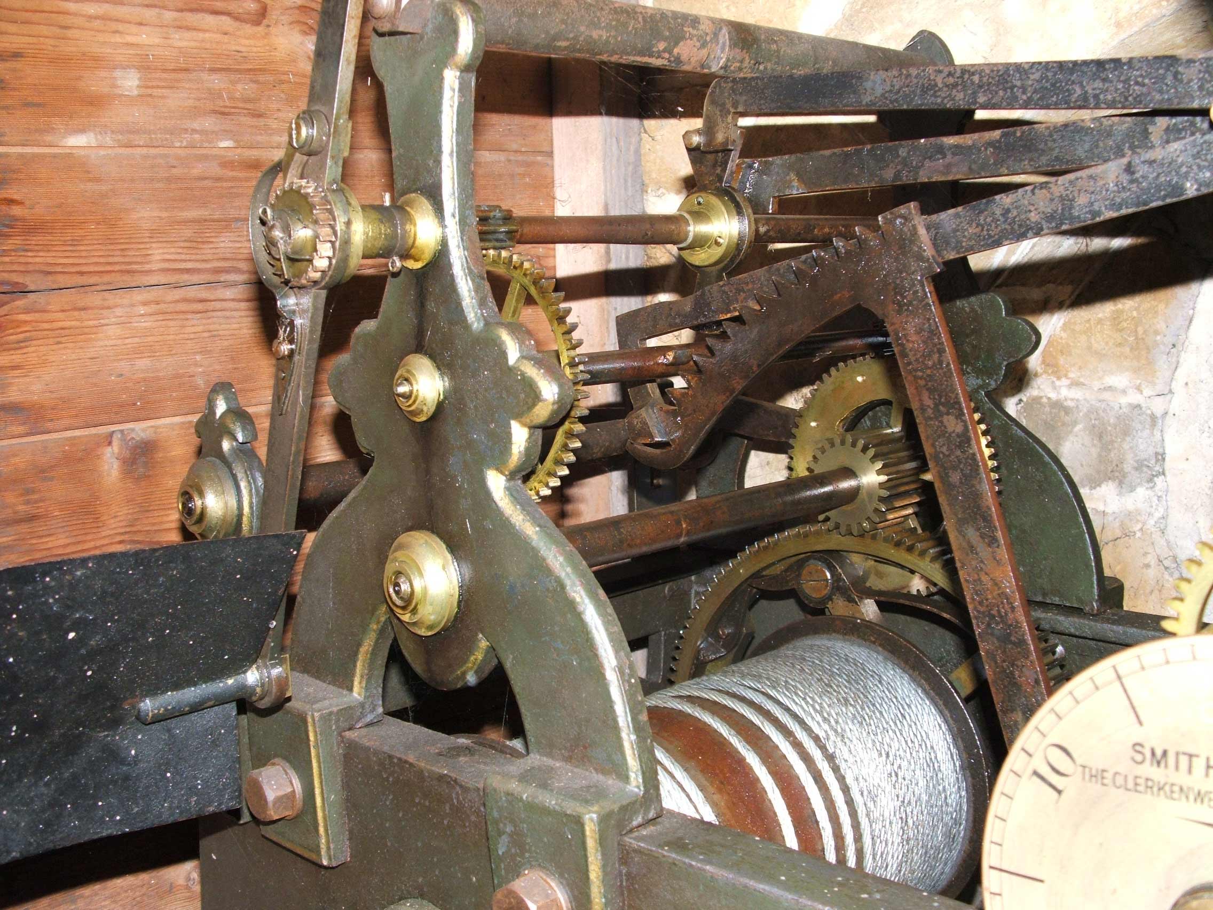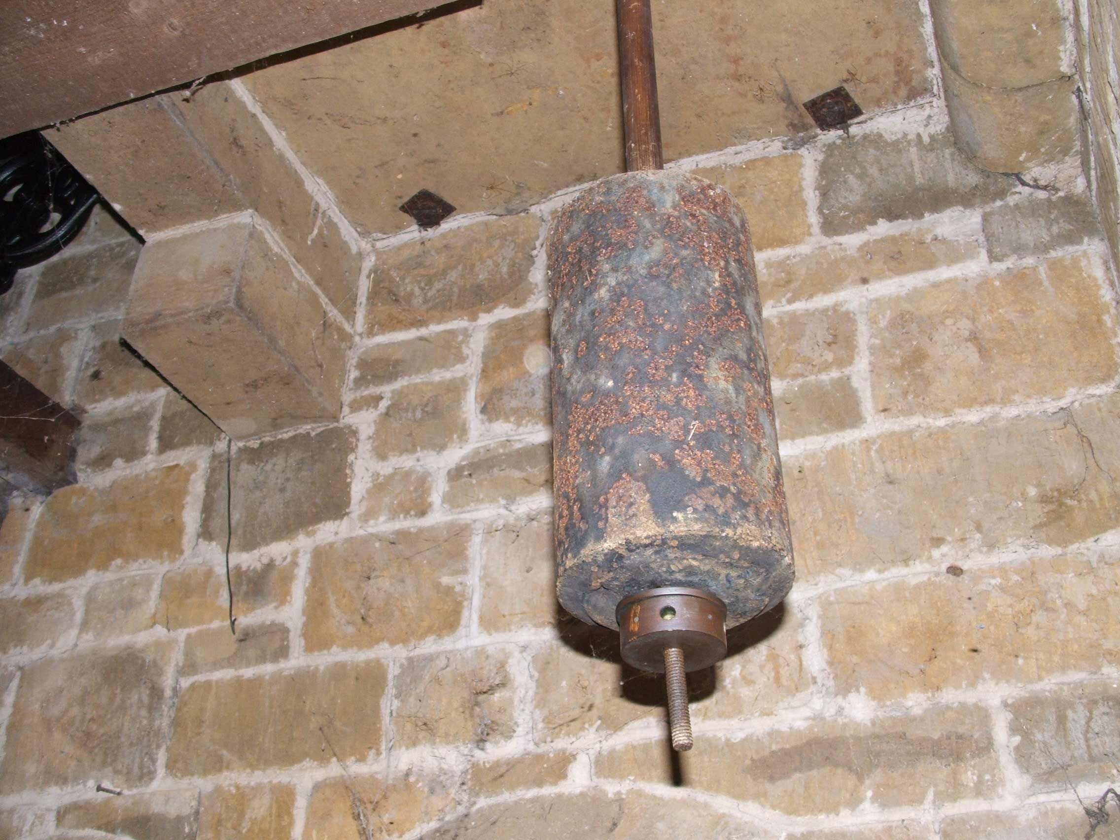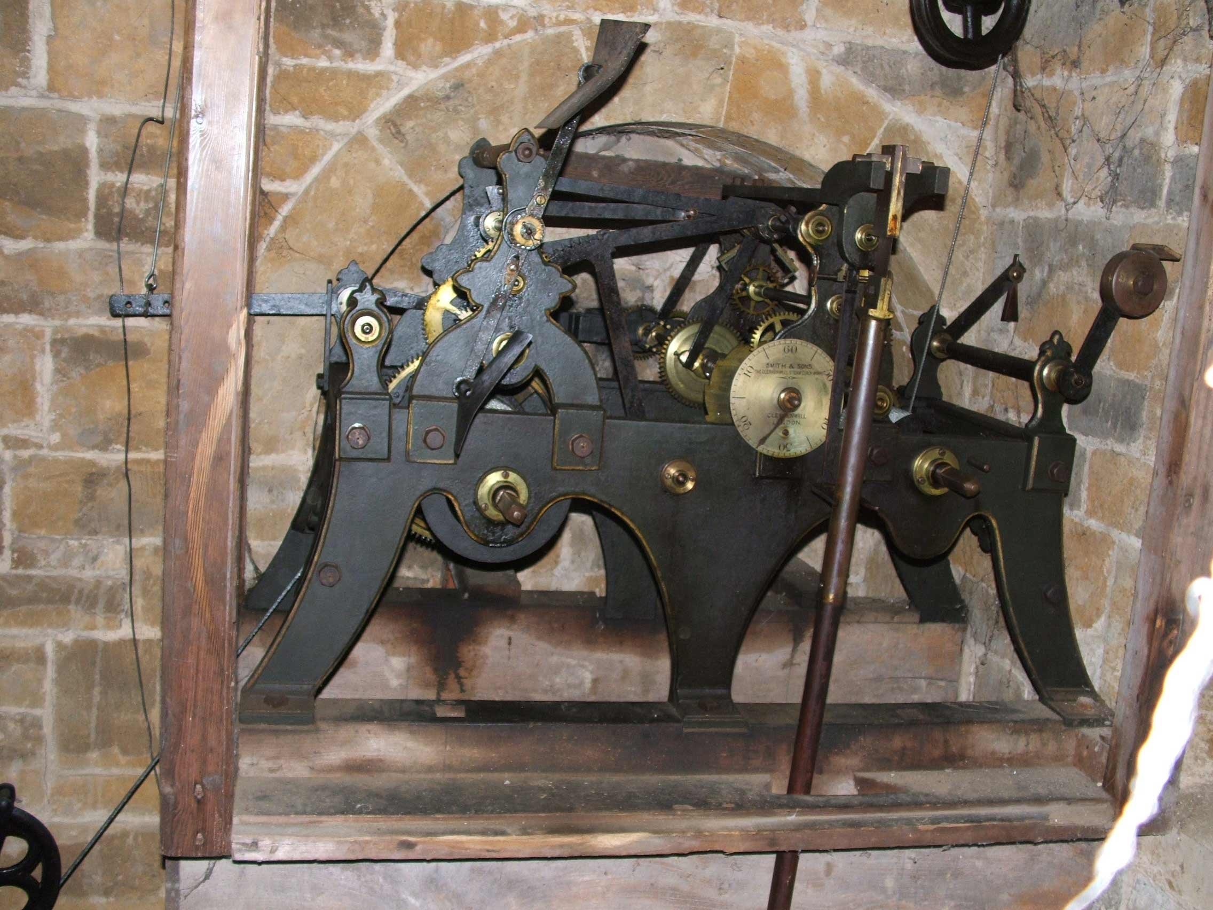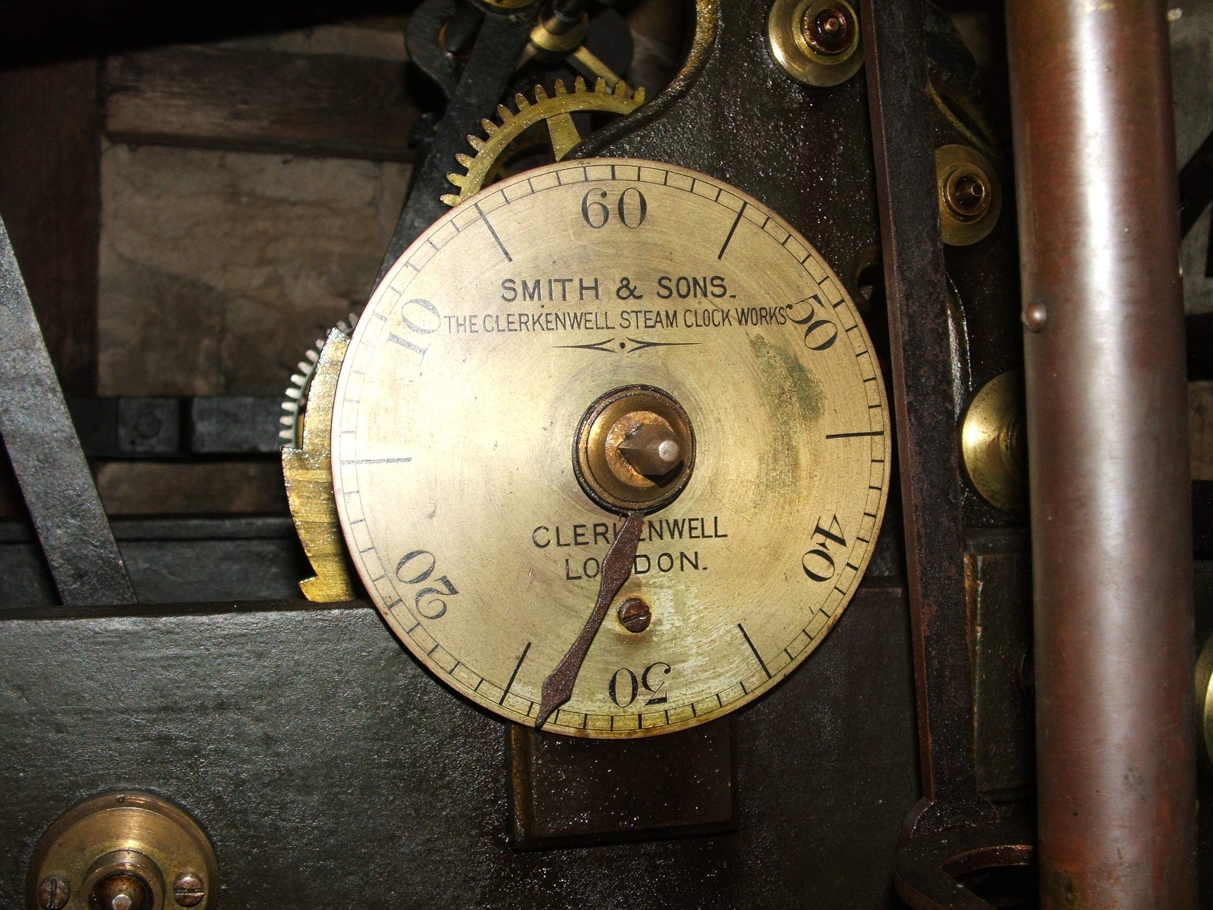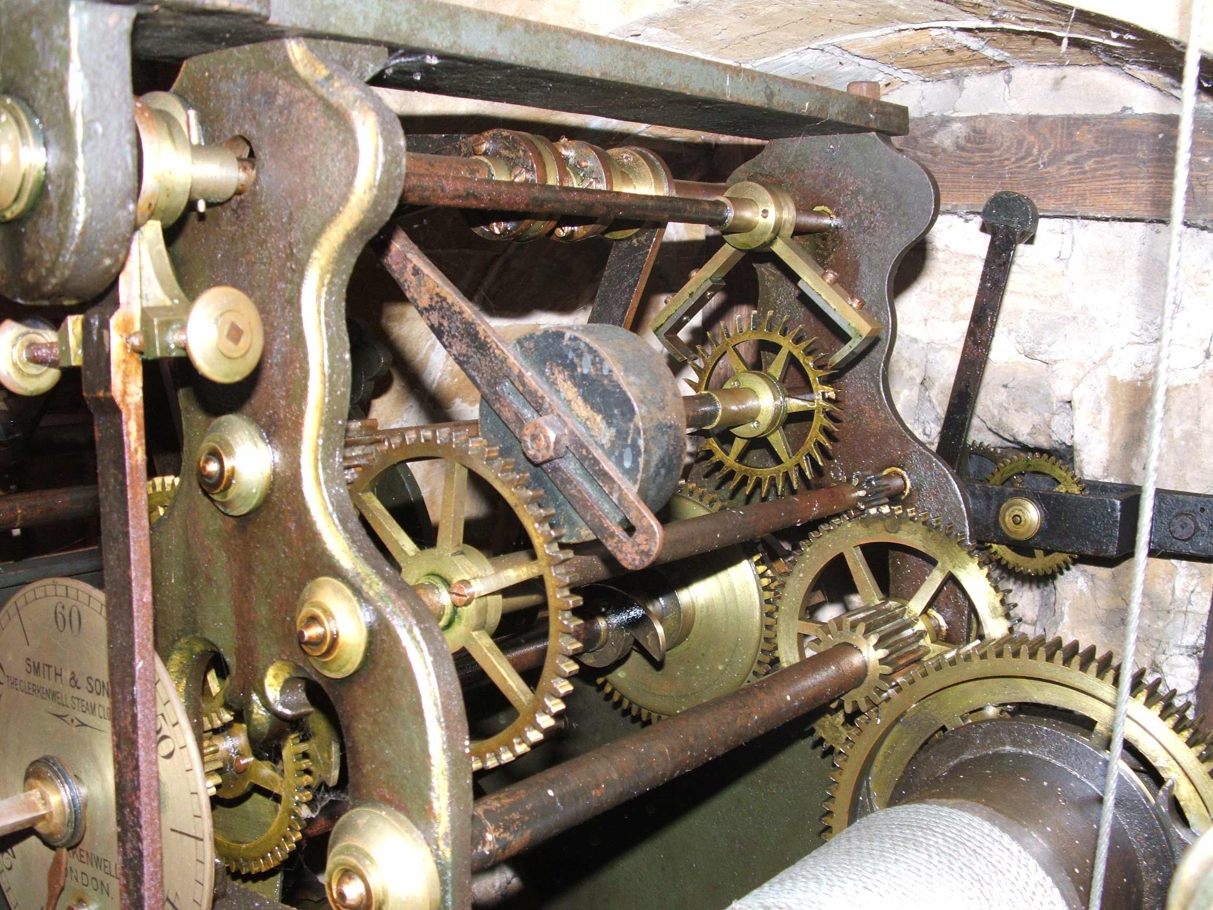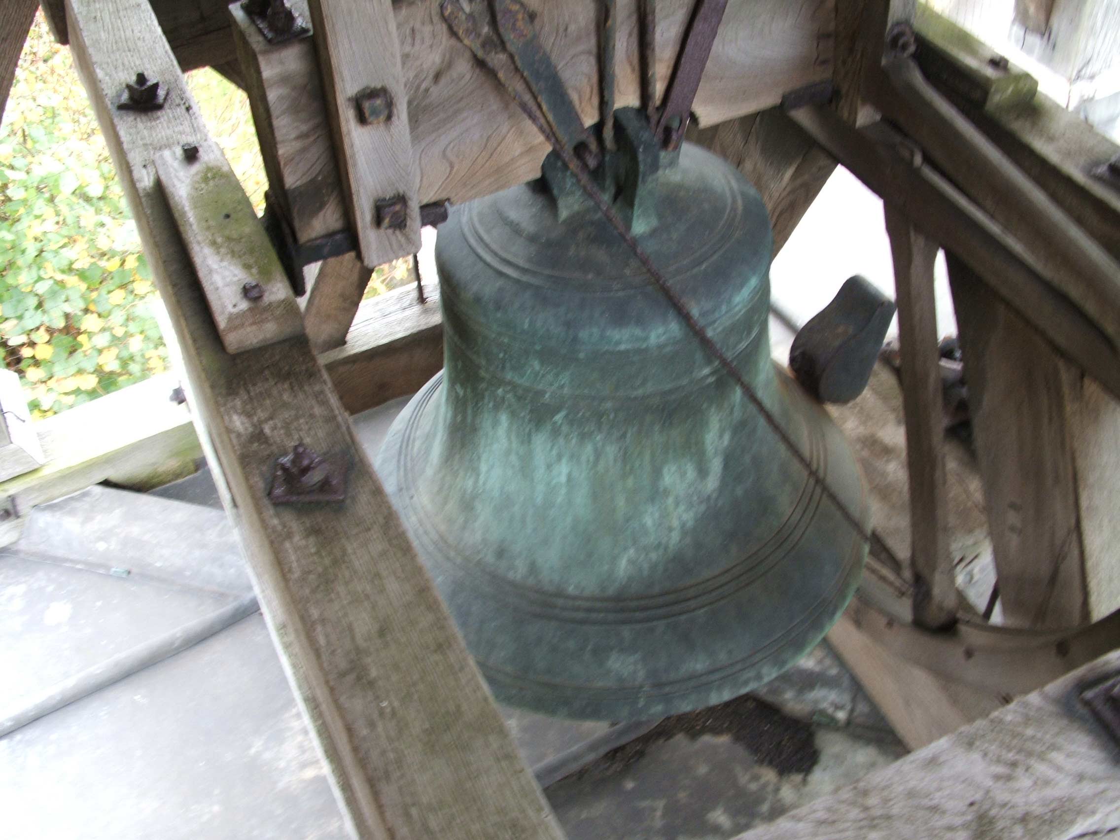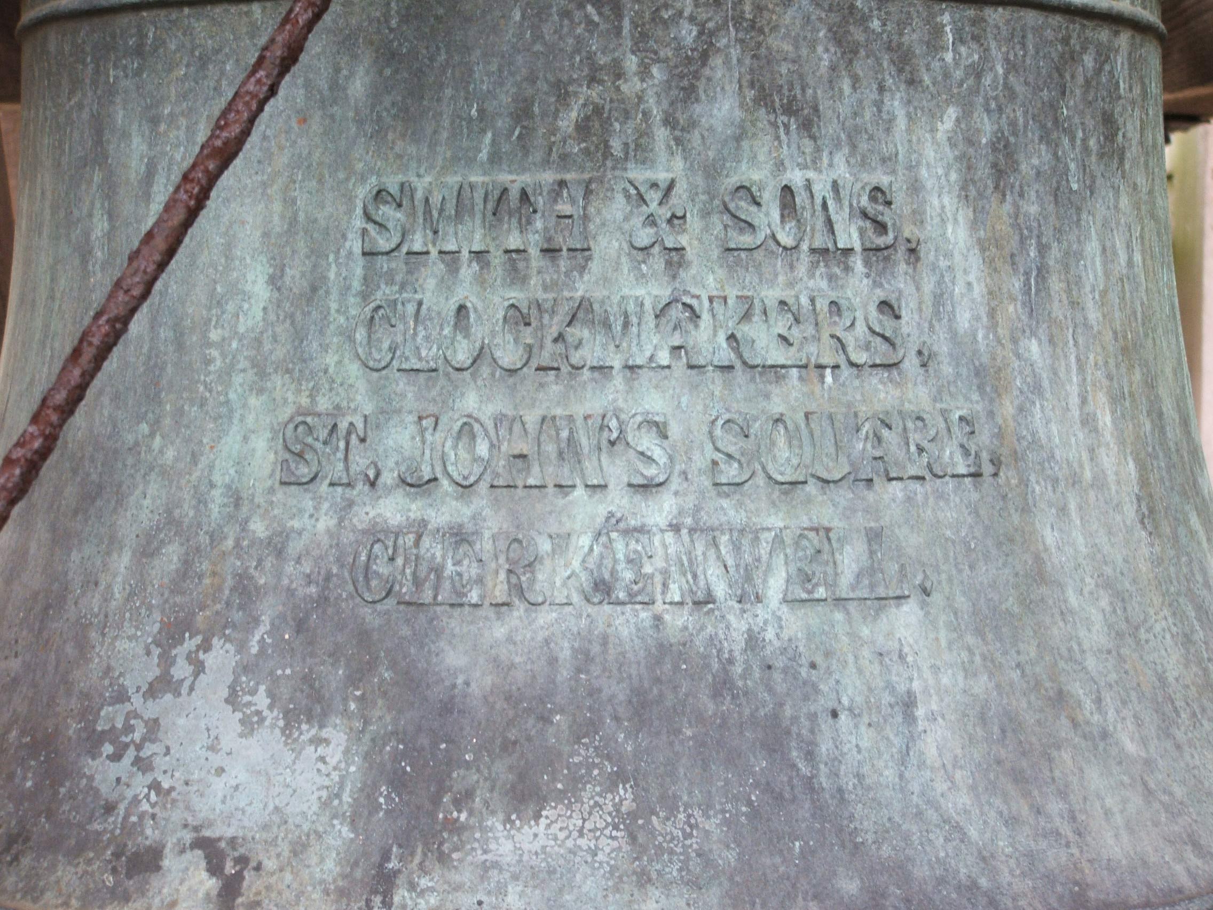History of All Saints Church

Related Information
The small chapel of All Saints, high on the hill which rises steeply from the Cherwell Valley, was built over 600 years ago. The land belonged to the Bishop of Lincoln, but nothing is known about the builders. It was being used in 1549 but was desecrated soon afterwards.
For the next 300 years the people of Bourton worshipped in the north aisle of Cropredy Church, which was known as the Bourton Aisle.
Except for the chancel, the chapel at Bourton fell into disrepair. The chancel arch was filled in and the small area used as a school. The rest of the remaining building eventually became houses, with two floors and dormer windows. At some time, it contained a grocer’s shop. The land around it was used as a garden and later as allotments from which the rent was given to pay for coal for the village poor.
The years following 1850 were a time of revival and renewal for the Church in England and there was much new building and restoration of neglected churches. Early in this period Wardington, Mollington and Claydon became separate parishes with their own resident priests, but Bourton people continued to worship at Cropredy. The Reverend William Augustus Noel, who arrived in Cropredy in 1851 was interested in the little chancel at Bourton and when the school vacated it in 1854 he had it recognised for divine worship but not consecrated. Philip Hoste who became Vicar of Cropredy in 1860 was sympathetic to the view of the people of Bourton who wished to have a church of their own. At first the intention was to build an entirely new one, but this proved to be too expensive. At a meeting in 1861 it was agreed that the old chancel should be incorporated in a restored building.
The village was traditionally a poor one and the building was only made possible by gifts from Oxford colleges, the Bishop of Oxford and Philip Hoste himself. The chosen architect was William White who was responsible for work on many village churches over a wide area. The builders were Kimberley and Hopcraft of Banbury who also worked with William White on other projects. The cost of the building was £900 of which £891.11.4d had been subscribed by the day of consecration, 18th November 1863. The ceremony was conducted by Samuel Wilberforce, Bishop of Oxford. You can find out more about him further down the page.
Gifts for the new church included the reredos from the builders and the font and the small stained glass window on the north wall from Mr G Faulkener. Philip Hoste provided the burial ground by buying a piece of the glebe land from Cropredy and then exchanging it for the allotments surrounding the Church. He then gave the former glebe land to the parish of Bourton for the benefit of the poor.
Records show that in 1866 Philip Hoste bought a piece of land with money given to him for the purpose by his curate C. Cubitt, who for some time had been in charge of the new parish. It is thought that this land was used as the site for the Vicarage which was also designed by William White.
More recent improvements
In 1976 it was decided that the seating for 250 people which William White had been required to install was vastly in excess of that required for any likely congregation either then or in the future. The north aisle was separated by screening it from the nave and the pews removed in order to make a church hall. After a few years the semi-permanent screening had to be removed because it restricted the flow of air and caused damaging condensation on the walls. The resulting open plan hall is more spacious and made the building potentially more useful for a variety of purposes.
In 2007 kitchen and toilet facilities were added. The church has since seen use as a venue for Cafe Church – a popular meeting place for the community to get together once a month over a cup of tea. It has also been a venue for the Christmas Bazaar and a place of lively conversation and refreshment at the village fete.
This outline was provided by the late Irene Poulton who was a resident of Bourton for many years and the PCC secretary.
GALLERY
The Bell Tower
The Bell Tower was provided in 1883 by Charles Cubitt and is recorded as being a “gift in memory of Mrs Cubitt”. It was designed by William White and there are said to be two similar (but not identical) detached towers in existence.
The clock in the tower was provided by public subscription. The Clockmaker’s plate reads “Smith and Sons, The Clerkenwell Steam Clockworks, Clerkenwell, London”. The Bell inscription locates them in St John’s Square, Clerkenwell.
The company, J Smith and Sons, was established in 1780, and became one of the most important clockmakers of the mid-19th century. World War I saw a sharp decline in the demand for clocks, especially the large clocks that the company specialised in, and the last clock was made by Smith and Sons in 1938. The company focused its business instead on the importation of raw materials, and still operates today based in East London.
For those who haven’t yet done the climb up the bell tower, this is what you see when you do – And a great view!
The Architect, William White
William White (1825-1900) was a great nephew of Gilbert White of Selborne. Having studied and worked with G.E Street, Butterfield and several other noted architects in Gilbert Scott’s office, he set up his practice in Truro in 1847. He built a few large churches, his masterpiece being St Saviour’s Aberdeen Park, London, but most of his work was concerned with small rural churches, parsonages and domestic architecture.
In 1863 when the restoration of the chancel and the re-building of the church at Great Bourton was completed, William White was also working at Bishop’s Court, Sowton, Devon; St Michael’s Lyndhurst, Hampshire and St Saviour’s.
A homely domestic atmosphere permeates All Saints. William White blended his own minimally gothic style so skilfully with the medieval stonework of the small chancel that he achieved a remarkable unity of rural simplicity.
When restoring old buildings, he did not have an “infatuated desire for clean new finished sharp surface” overall, but replaced stones in their old position and “the colour of that slightly brushed over” to harmonise with the new stonework. This principle is illustrated in the restoration of the chancel and in the south porch where many of the old stones were used.
The interior of the church shows the use of constructional polychromy pioneered by Teulon and White which is rarely seen outside Britain. In most of his churches William White used red, grey and yellow brick patterns but in All Saints polychromy is seen in the stone work of the arches in muted unregimented, but carefully crafted, manner. The red, black and yellow floor tiles are also simple examples of his style. He described colour as “a luxury upon which the eye can feast” but he could also use it modestly.
For the main construction of his churches, William White, like Butterfield, preferred local materials and here he used Hornton stone wherever possible within its limitations.
In the period immediately before William White was working, church interiors were thought to need religious gloom. Butterfield moved slightly away from this by making the nave lighter than the chancel. He then reacted more strongly against sombre buildings and was followed by William White who became preoccupied with the skilful use of natural light. He believed that “freshness of thought” was best encouraged by moderate light while “twilight is the most favourable to deep and close intellectual contemplation”. He thought that the need for light was too little considered by people who made gifts of stained glass. He believed that windows should be placed exactly where they were needed for internal light rather than adjusted to external symmetry. When viewed from the outside the windows on the north and west walls of All Saints can be seen to follow this philosophy. The stained glass of the East window of the chancel which was installed very soon after the rebuilding is consistent with William White’s ideals but the heavier colouring and design of the later glass in the window on the south wall of the nave is the only feature in the building which is not entirely sympathetic to his vision.
In 1883 William White designed the lych-gate and Bell Tower which were a memorial gift to the Church. They are in gothic style with the stone gateway carrying the open work timber tower. With its steeply pitched roof the tower is a landmark on the western approach to the village and from the steep uphill road on the east it stands prominently on the skyline.
Provided by the late Irene Poulton, who was secretary of All Saints PCC and resident of Great Bourton.
- SEE THE BOURTONS WAR MEMORiAL
